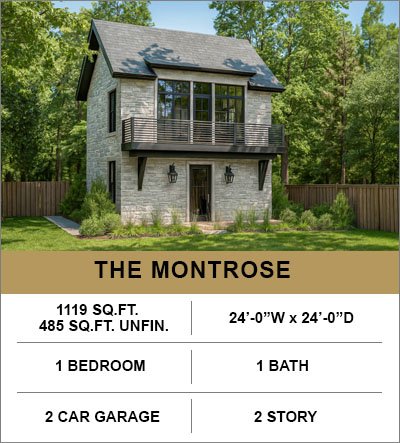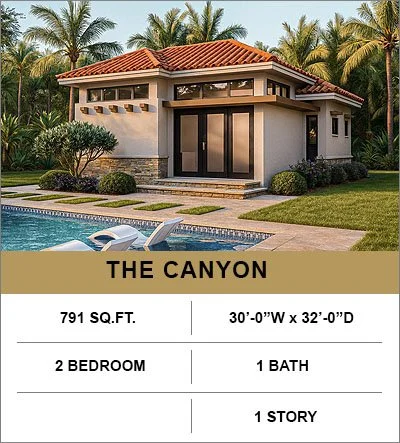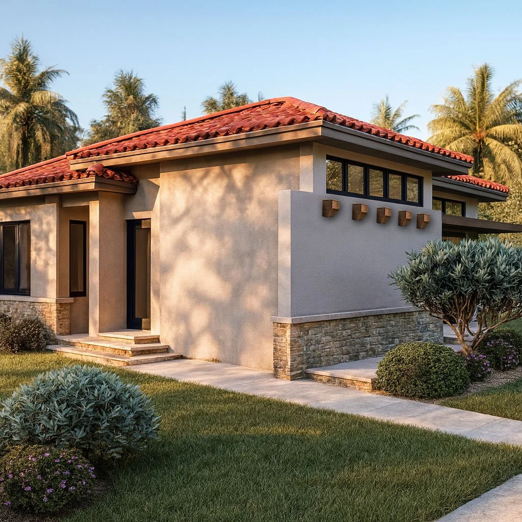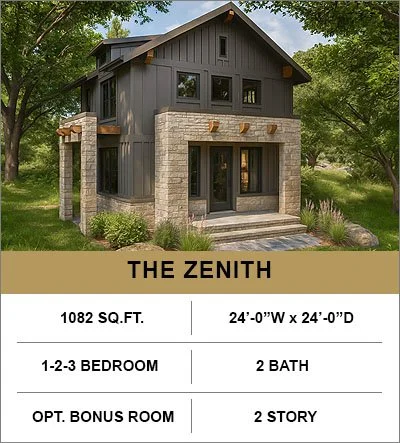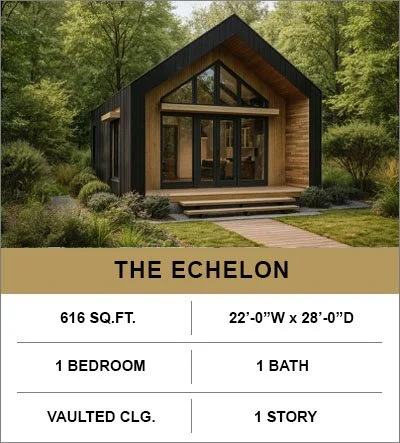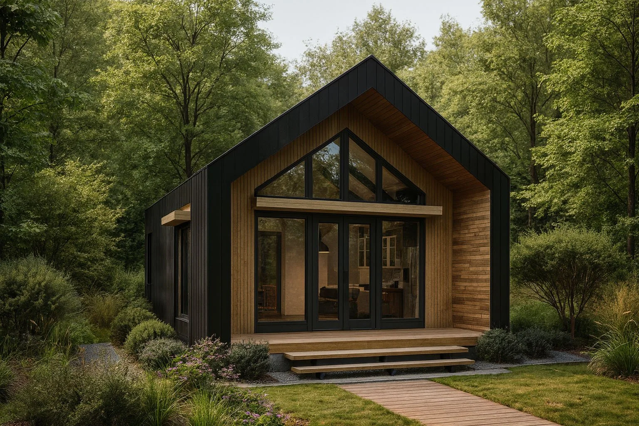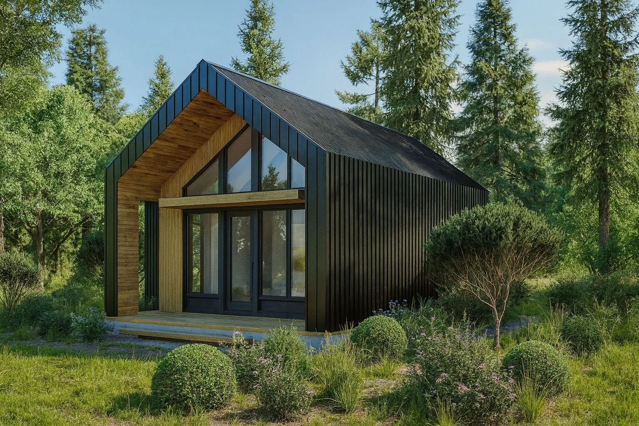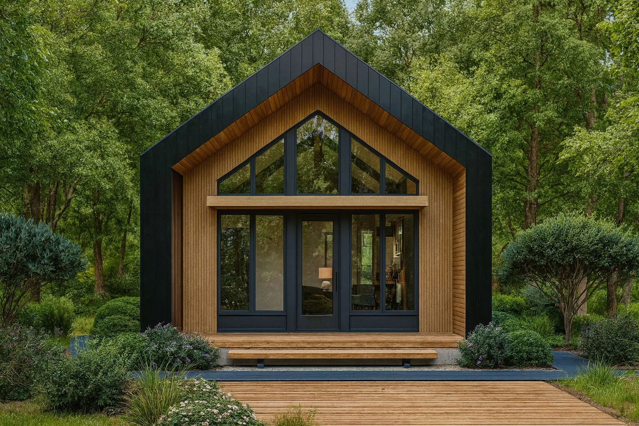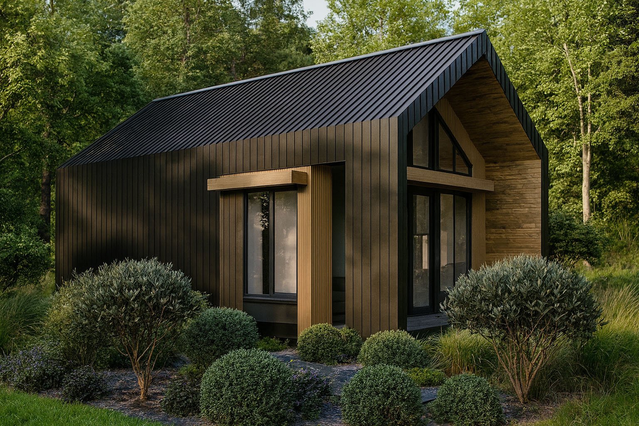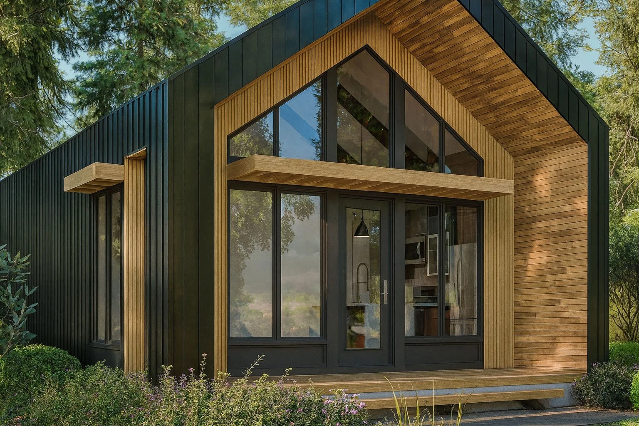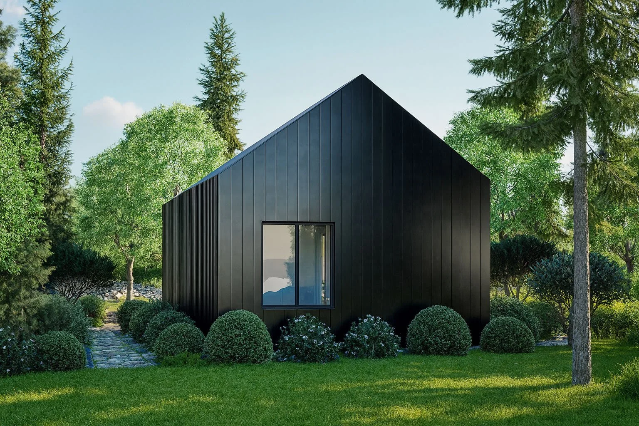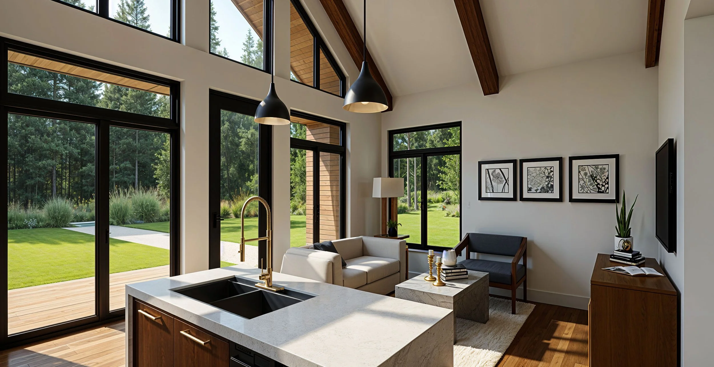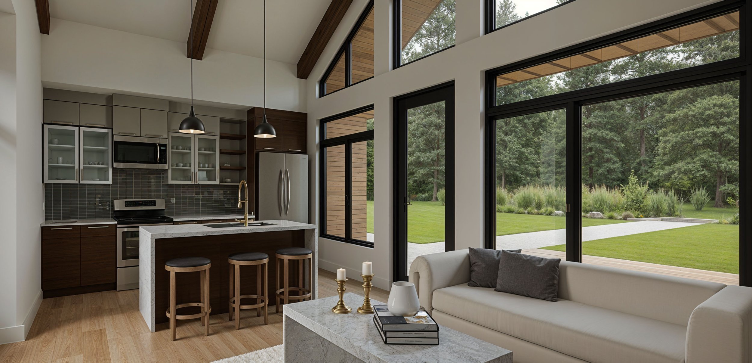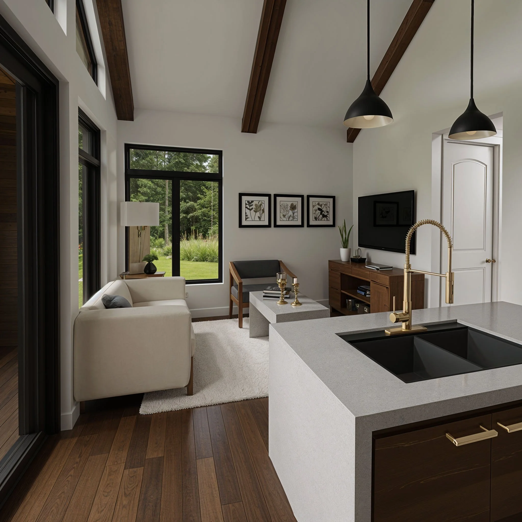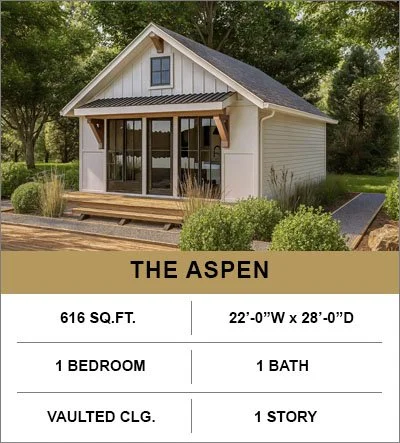WHAT’S INCLUDED IN THIS SET
Foundation Plan: 4 individual foundation types (Conditioned Crawlspace, Unconditioned Crawl Space, ZS2 Technologies SIP Wall, Slab On Grade) all drawn to 1/2"-1’-0” scale. The foundation package depicts all necessary cross-sections, details, notations, and dimensions including beams, columns, and walls, as well as excavated and unexcavated areas.
Floor Plan(s): Detailed floor plans, set to 1/2”-1’-0” scale for each level showing room layouts, dimensions, partitions, stairs, mechanical spaces, windows, etc. Each floor plan page outlines corresponding interior wall elevations for the kitchen cabinet and bathroom layouts. The floor plans also show basic electrical layouts.
Exterior Elevations: An elevation of all four sides depicting exterior materials and measurements. set to 1/2”-1’-0” scale. Elevation pages outline materials used within the sample renderings developed by our material partners.
Cross Sections: Two (2) separate sections cut in opposing directions depicting the house from roof to foundation outlining details of framing, kitchen elevations, bath elevations, flooring, and roofing.
Roof Layout: Plan view of the roof showing the direction of slope, ridges, valleys, and pitch set to 1/2”-1’-0” scale.
Renderings: Each plan set includes a set of renderings depicting the exterior elements of each design. Some sets will include interior renderings as well.
Materials: Each plan set comes with a brochure outlining our material partners. Contact information is included should you choose to purchase the materials used within the designs from the suppliers noted.
The plans provided are for a single-use build only.
Please contact us for multi-use licensing to verify if you intend to build more than once. Plan licenses are non-transferable and cannot be resold.







